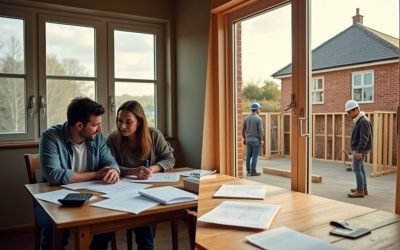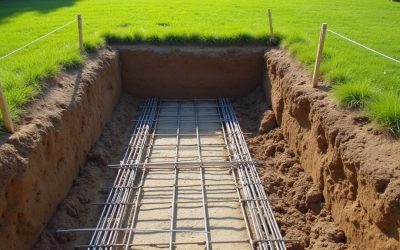You’ll find several cost-effective ways to expand your living space without breaking the bank. Converting your attic into a functional room, building above your garage, or enclosing an existing porch offers significant square footage at reasonable costs. Consider bump-out additions for smaller expansions, or transform your basement into valuable living space. Modular room extensions and helical pile construction provide modern, efficient solutions, while converting outdoor spaces like patios creates instant additional rooms. Don’t overlook basic dormers for added headroom and natural light. Each of these approaches presents unique advantages that’ll help you make the most informed decision for your home expansion project.
Convert Your Unused Attic
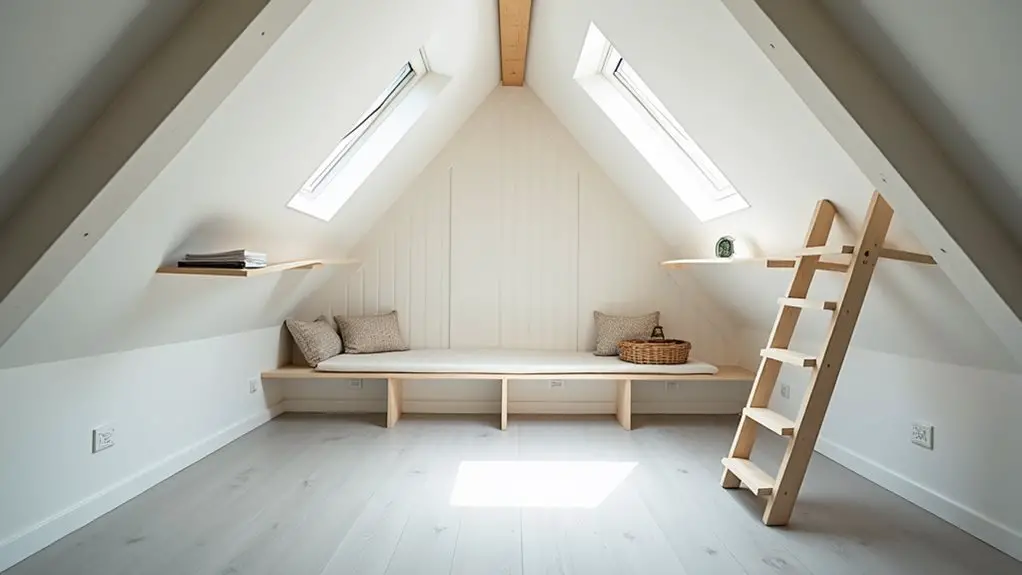
An attic conversion offers one of the most cost-effective ways to expand your living space without increasing your home’s footprint. You’ll discover that transforming your unused attic not only adds valuable square footage but also enhances your home’s overall value, making it a smart investment for your family’s future.
Before diving into your attic conversion project, you’ll want to assess the space’s potential and verify it meets local building requirements. Traditional roofs need a minimum of 2.2 to 2.4 meters of headroom for a successful conversion. Working with trusted contractors like Alteck Group ensures quality workmanship throughout your renovation project. These local builders can provide insights on overcoming challenges specific to your area.
Start by focusing on proper attic insulation and ventilation, which will greatly impact your energy bills and comfort levels. Consider installing skylights or dormer windows to maximize natural lighting, creating an inviting atmosphere that feels connected to the outdoors.
Whether you’re dreaming of a peaceful home office, a cozy guest suite, or an entertainment room, your attic space holds endless possibilities. You can work with a contractor or tackle some aspects as a DIY project, depending on your skill level and budget.
Remember to incorporate smart storage solutions into your design, as maintaining functionality is essential in these uniquely shaped spaces. With careful planning and attention to detail, you’ll create a beautiful new living area that your family will enjoy for years to come.
Build Above The Garage
Building above your garage presents another smart way to expand your living space while maximizing your property’s vertical potential. You’ll need to start with a thorough structural assessment to ascertain your garage foundation can support the additional weight. It’s vital to work with a structural engineer who’ll evaluate your existing structure and recommend necessary reinforcements. Most existing garages have single brick walls that require significant reinforcement to support upper stories. With proper planning, this type of addition can yield a 75% ROI on your investment.
Additionally, consider the potential of adding natural light through windows and skylights to enhance the new space and make it feel more inviting.
To keep costs manageable, consider implementing phased construction, tackling the project in stages while focusing on essential elements first. You can save money by choosing cost-effective materials and handling simpler tasks yourself, like painting and basic installations.
When planning your extension, careful attention to utility planning and design integration will guarantee your new space flows seamlessly with your existing home. Remember that proper building codes compliance is non-negotiable, so you’ll need to secure all necessary permits before beginning construction.
By utilizing vertical space effectively, you’re not only gaining additional living area but also potentially increasing your home’s value.
The beauty of this approach lies in its efficiency – you’re expanding upward rather than outward, preserving your valuable yard space while creating a functional new room above.
Enclose Your Existing Porch
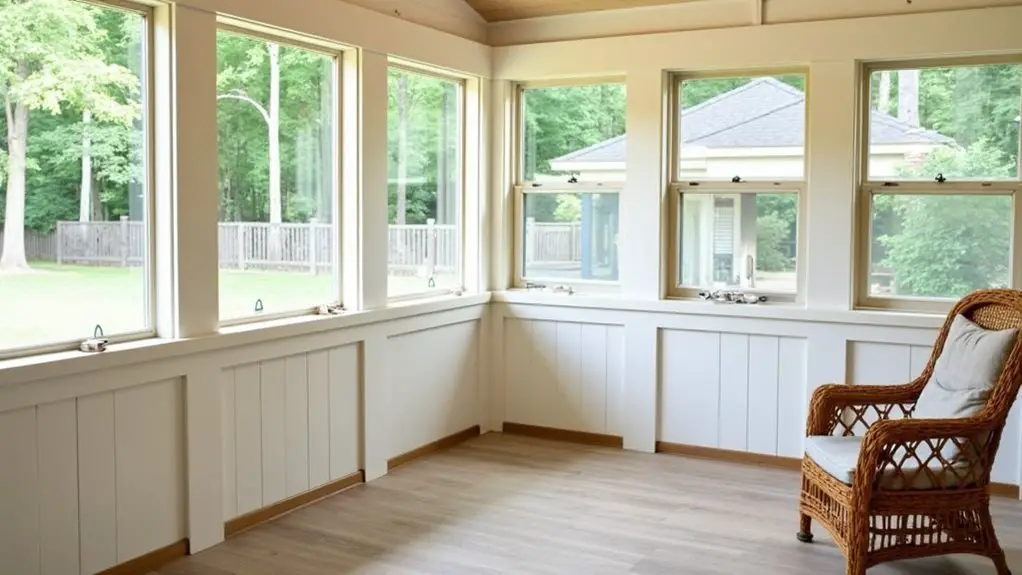
Transforming your existing porch into enclosed living space offers one of the most cost-effective ways to expand your home’s footprint. With several budget-friendly options available, you’ll find that creating a comfortable, protected area doesn’t have to strain your wallet.
For enhanced porch privacy and weather protection, consider installing outdoor curtains that you can easily adjust according to your needs. They’re not only durable against harsh elements but also come in various designs to match your home’s aesthetic. The addition of bamboo shades can help regulate sunlight while maintaining your outdoor views. These options provide excellent protection from pollen and pests while maintaining the natural feel of your outdoor space. Additionally, these types of energy-efficient extensions can further enhance comfort by regulating temperatures.
If you’re looking for a more natural approach, both real and artificial plants can create an appealing barrier while adding visual interest to your space.
DIY enthusiasts will appreciate the availability of custom enclosure kits that come preassembled and labeled for straightforward installation. These kits offer various customization options, from colors to cutouts, and you can install them yourself or hire a local handyman.
For a more traditional solution, screen enclosures provide an affordable option that’s perfect for larger areas up to 350 square feet. The Screen Tight System and similar products make it possible to enclose your porch while maintaining airflow and protecting against insects.
Create A Bump-Out Addition
Many homeowners discover that bump-out additions offer a clever way to expand living space without breaking the bank. If you’re looking to add extra square footage without committing to a full addition, a bump-out could be your ideal solution. These modest extensions typically project just 2-4 feet from your existing walls, making them perfect for expanding bathrooms, kitchens, or creating cozy window seats. Popular uses include adding a walk-in closet to enhance storage options.
When exploring bump out benefits, you’ll find they’re typically 35-45% less expensive than traditional additions and cause minimal disruption to your daily life. A typical bump-out measuring 5 by 12 feet provides ample storage space for most needs. You won’t need extensive foundation work in most cases, and the construction process is relatively straightforward. Additionally, professionals can provide detailed cost estimates to ensure you stay within your budget.
However, important design considerations include guaranteeing proper structural support and obtaining necessary permits. Your bump-out’s depth will depend on your floor joists – for example, a 2×8 joist can safely extend up to 29 inches.
Before starting your project, you’ll want to verify local building codes and determine whether professional help is needed. While some handy homeowners tackle bump-outs as DIY projects, structural elements often require expert guidance to guarantee safety and longevity.
Transform Your Basement Space
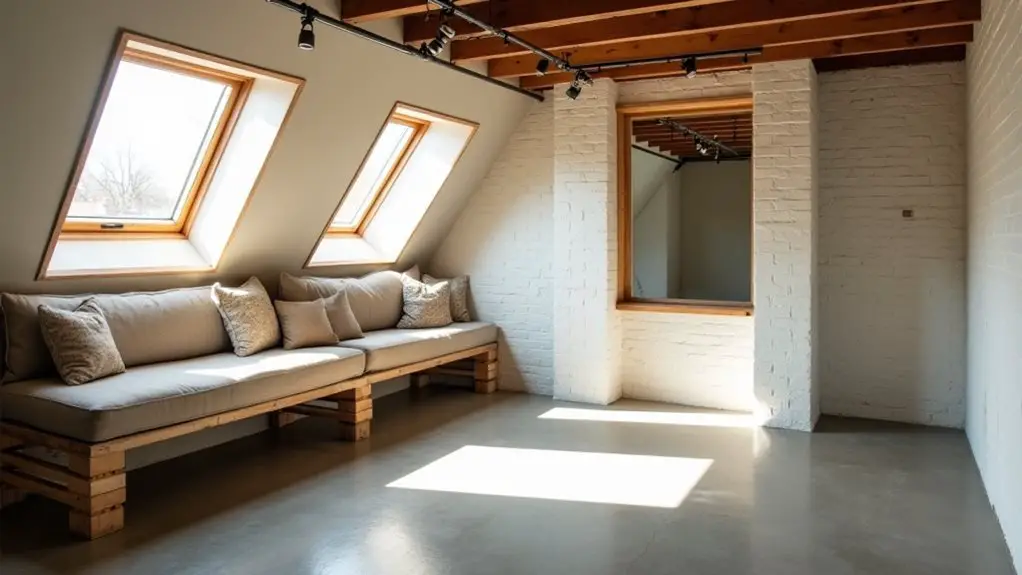
While bump-outs add space outward, your basement holds untapped potential for expanding living space downward.
A finished basement can effectively double your space, making it one of the most impactful home improvements you can undertake.
You’ll find that transforming your basement doesn’t have to drain your savings when you focus on strategic space planning and DIY decor. Start with proper basement insulation and moisture control to create a comfortable environment that feels like an extension of your main living areas. Following the California Corners method during wall framing allows for better insulation coverage.
When it comes to flooring options, you’ve got several budget-friendly choices. Consider epoxy coating your concrete floor for a durable, moisture-resistant surface at around £700 for a DIY project.
Alternatively, carpet tiles or vinyl planks offer warmth and style while keeping costs down. For wall finishes, you can frame and insulate the walls yourself using 2x4s and proper techniques for significant savings.
Don’t forget about basement lighting – combine natural light enhancement through strategic paint colors with affordable fixture upgrades to create a welcoming atmosphere.
Maximize your investment by incorporating clever storage solutions, such as custom-built shelving using inexpensive materials.
With careful planning and a willingness to tackle some projects yourself, you’ll create a comfortable living space that adds valuable square footage to your home.
Add A Simple Sunroom
You’ll find significant cost savings by opting for prefabricated glass panels when adding a sunroom to your home, especially if you’re working with a modest budget.
Installing these ready-made panels not only streamlines the construction process but also maximizes natural light penetration, which can reduce your daily electricity consumption.
The combination of affordable materials and energy efficiency makes a simple sunroom addition one of the most cost-effective ways to expand your living space while potentially lowering your utility bills.
Affordable Prefab Glass Panels
A sunroom addition can transform your living space without breaking the bank, thanks to affordable prefab glass panels. These innovative solutions offer remarkable glass panel benefits, including superior thermal insulation and customizable options that won’t strain your budget.
You’ll join countless homeowners who’ve discovered that prefab kits can greatly reduce costs compared to traditional custom-built structures.
To make the most of your investment, consider these budget-friendly approaches:
- Start small with a space under 60 square feet, which can cost less than £10,000 while still creating an impressive impact.
- Choose DIY-friendly prefab kits that include detailed installation instructions and safety guidelines.
- Opt for high-performance glass panels that offer excellent insulation, reducing long-term energy costs.
While professional installation is recommended, you can save money by handling the preliminary site preparation yourself.
Carefully measure your space and verify proper permits are in place before beginning.
Remember that even modest-sized sunrooms can add considerable value to your property, making this an investment that pays off both in terms of enjoyment and future returns.
Maximize Natural Light Savings
Designed to harness natural daylight, a simple sunroom addition offers one of the most cost-effective ways to expand your living space.
You’ll find that straightforward designs not only reduce construction costs but also maximize natural lighting strategies while creating an inviting atmosphere that your family will love.
To keep expenses down, focus on essential features like floor-to-ceiling windows and efficient insulation.
You can enhance your sunroom’s appeal with budget-friendly decor choices, such as built-in seating and versatile rattan furniture that won’t break the bank.
Consider incorporating vertical elements like hanging chairs or tall plants to add visual interest without cluttering your new space.
For ideal savings during construction, opt for cost-effective materials like vinyl siding and simple layouts that minimize labor costs.
If you’re handy, tackle some DIY elements to reduce expenses further.
Remember to secure necessary permits before starting your project, and consider a three-season design if you’re working with a tight budget.
Install Modular Room Extensions
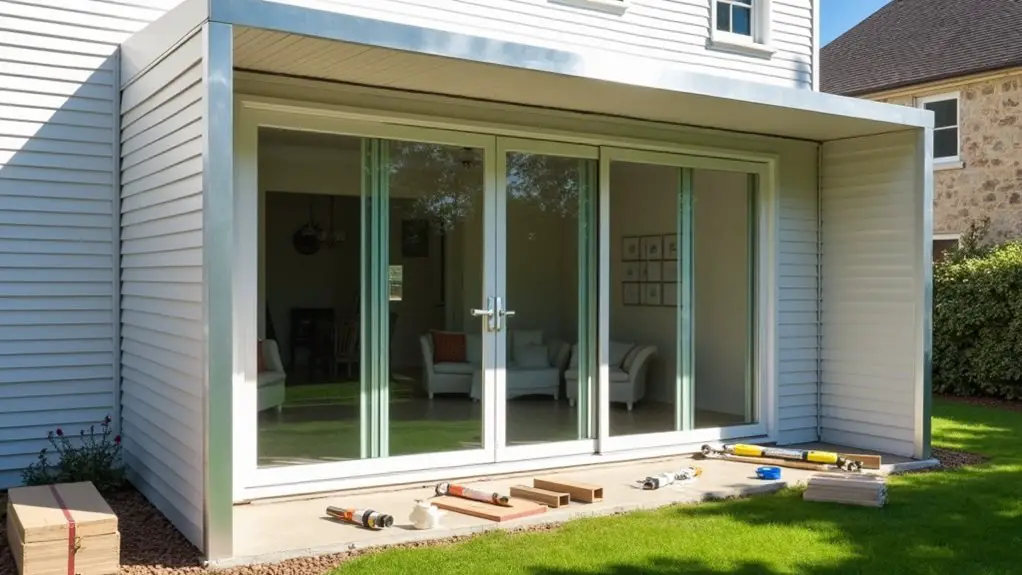
Looking to maximize your home’s space while minimizing costs? Modular room extensions offer a practical and budget-friendly solution that’s revolutionizing home expansion. Through careful cost analysis and innovative modular design, you’ll discover that these pre-fabricated additions can transform your living space while keeping expenses in check.
You’ll join countless homeowners who’ve embraced modular extensions for their impressive benefits:
- Reduced construction costs through factory-controlled production, minimizing waste and labor expenses.
- Faster installation times compared to traditional builds, saving you money on temporary accommodation.
- Energy-efficient materials and construction methods that lower your utility bills long-term.
What’s particularly appealing about modular extensions is their flexibility to match your existing home’s aesthetic. You’ll have numerous customization options, from exterior finishes to interior layouts, ensuring your addition feels like it’s always been part of your home.
Plus, since most of the construction happens off-site, you won’t have to endure months of disruption to your daily routine. With fixed pricing options and predictable timelines, you can confidently plan your budget without worrying about unexpected costs or delays.
Expand With Helical Pile Construction
Building up and out with helical pile construction offers a groundbreaking foundation solution for your home extension plans.
You’ll discover that helical pile benefits include rapid installation with minimal disruption to your existing landscape, making it an ideal choice when you’re looking to preserve your backyard or driveway during construction.
The installation process is remarkably straightforward and efficient. Your contractor will use specialized equipment to drive these galvanized steel piles into the ground, monitoring torque levels to guarantee proper placement.
There’s no need for concrete curing time or extensive excavation work, which means you can start building your extension almost immediately after installation. You’ll typically need between 2-10 piles, depending on your project’s size, and they’ll be installed at depths of 7-10 feet to provide the best support.
What makes this solution particularly attractive is its versatility and durability.
You’re investing in a foundation system that can last over 20 years while supporting significant loads.
Plus, you won’t stress your existing foundation, as the helical piles provide independent support for your new addition, guaranteeing long-term structural integrity for your expanded living space.
Convert Your Outdoor Patio
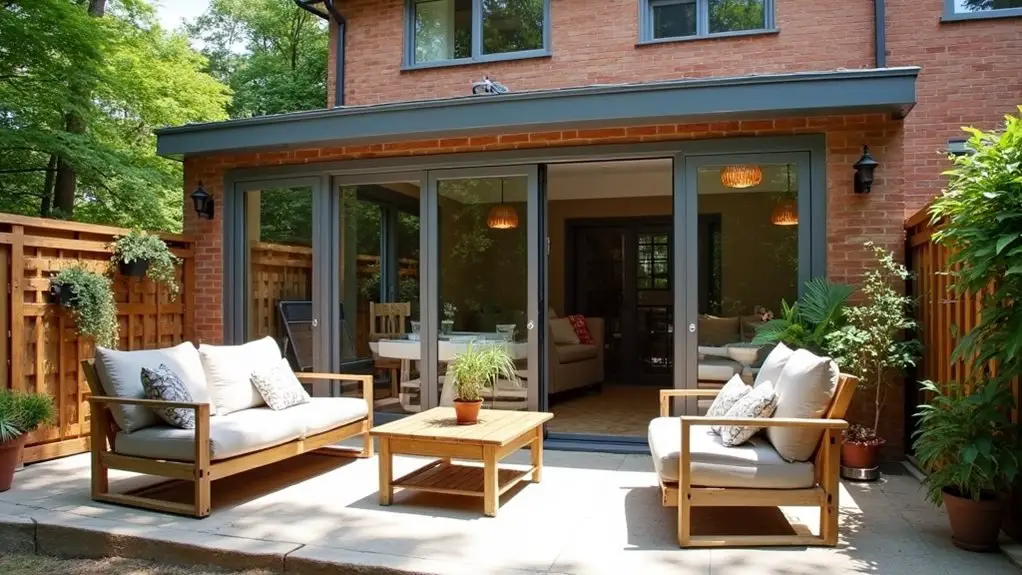
With careful planning and strategic design, converting your outdoor patio into a livable space can transform your home while saving considerably on extension costs.
Your patio design journey begins with evaluating the existing structure and creating a solid plan that aligns with your vision and budget, typically ranging from £7-10 per square foot for materials alone.
To maximize your outdoor functionality while keeping costs down, you’ll want to focus on these essential steps:
- Remove existing screens and evaluate your foundation’s stability before framing new walls with properly sized 2x4s.
- Install weatherproofing elements like Tyvek housewrap and verify windows are properly sealed with foil-backed tape.
- Complete the space with insulation and exterior finishing that matches your home’s style, adding strategic lighting for ambiance.
You don’t need to tackle this project alone. While DIY can save money, consider consulting professionals for complex installations like windows and doors.
Build A Basic Dormer
A basic dormer project offers one of the most cost-effective ways to add headroom and natural light to your attic space. When you’re planning your dormer design, you’ll need to carefully measure the existing roof pitch and guarantee your new addition sits at least 8 inches below the main ridge, creating a harmonious blend with your home’s architecture.
To keep costs down while maintaining quality, you can tackle some aspects of the project yourself. Start by removing the existing shingles and sheathing, then install triple rafters and build the dormer walls on the attic floor.
You’ll want to use metal joist hangers for added stability and verify everything’s plumb and level before securing the structure. While roofing materials and proper installation are vital, you don’t need to break the bank – choosing standard plywood sheathing and basic trim can help manage expenses.
Consider hiring a skilled carpenter for the complex framing work while finishing the interior yourself. This hybrid approach can greatly reduce your overall costs while guaranteeing the structural integrity of your new space.
Remember to obtain necessary permits and schedule inspections to avoid costly corrections later.
Final Thoughts
Expanding your home doesn’t have to drain your savings. While the average full home addition costs £128,000, you’ll find these budget-friendly alternatives can slash expenses by 40-70%. Whether you’re converting your attic or installing a simple bump-out, you’ve got practical options that won’t break the bank. Consider starting with smaller projects and gradually expanding your living space using these cost-effective methods. You’ll be surprised at how much value you can add with strategic planning.
