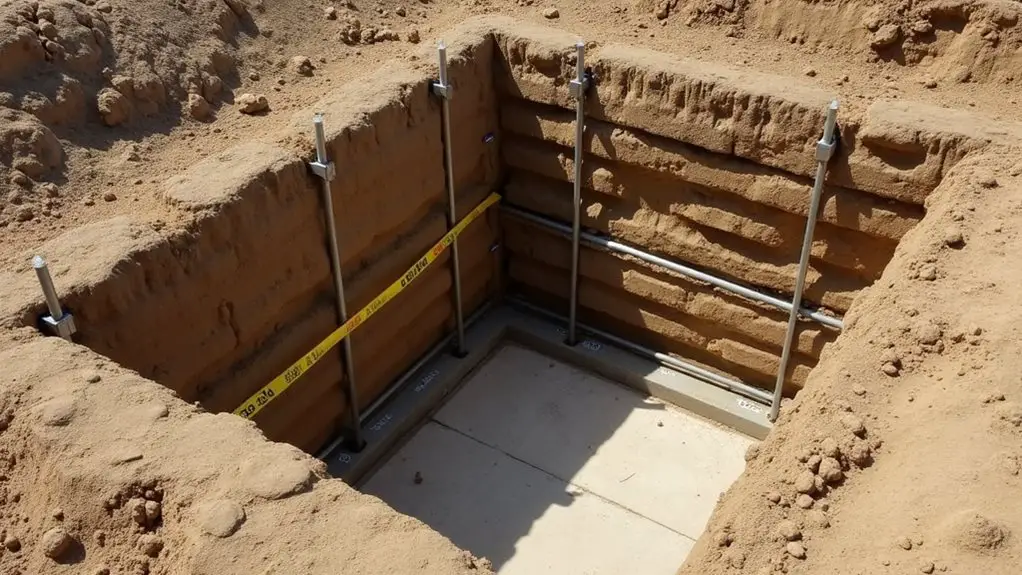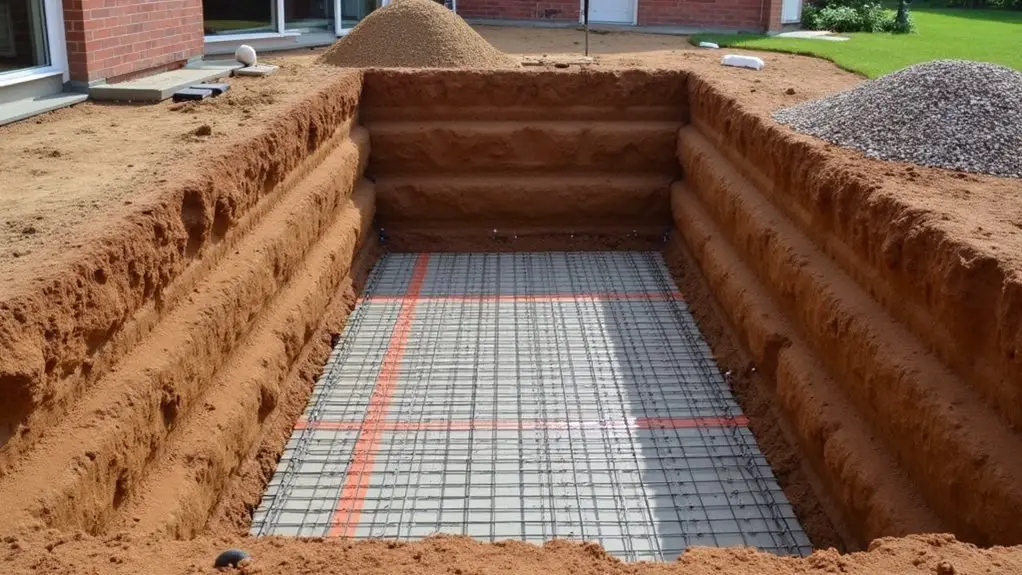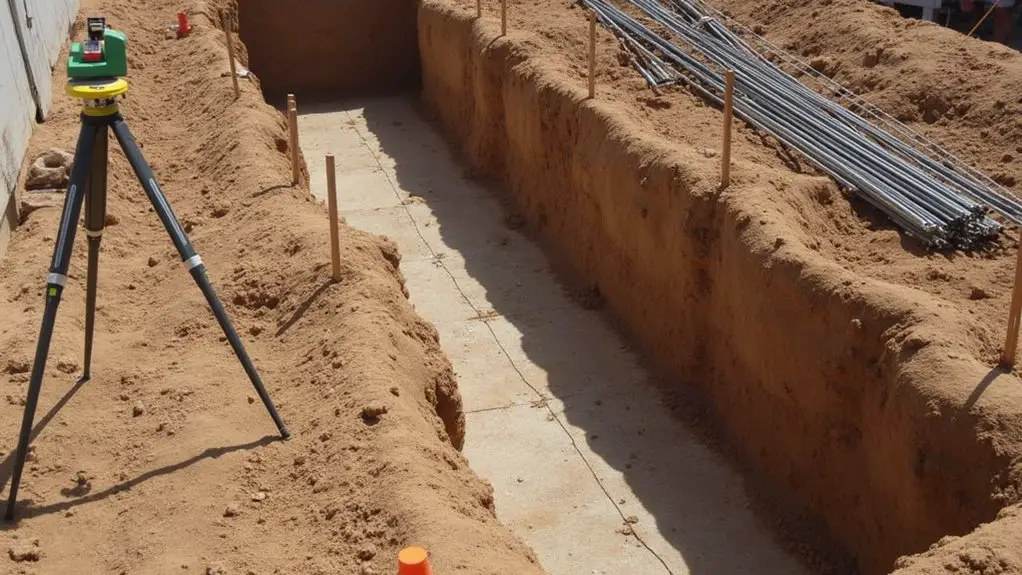When planning a single-storey extension's foundations, you'll need to take into account several vital factors. Your foundation type – whether raft, trench fill, strip, or pile – depends on your soil conditions and budget, with costs ranging from £60-£200 per square meter. You'll need foundations at least 1 meter deep, though clay soils or nearby trees may require deeper excavation. Building regulations demand specific depth requirements and inspections at key stages, while proper groundwater management is essential for structural integrity. Working with experienced professionals and conducting soil surveys will guarantee your extension stands on solid ground for years to come.
Types of Foundation Systems

When building a single-storey extension, you'll need to choose from four main foundation types: raft, trench fill, strip, and pile foundations. Each type comes with unique foundation advantages and disadvantages that you'll want to evaluate carefully.
Raft foundations spread the load across a reinforced concrete slab, making them ideal if you're dealing with questionable soil conditions. While they're effective, they're typically costly at £60-£100 per m² and aren't usually recommended for extensions due to movement concerns. The slab is reinforced with steel to provide additional strength and stability.
Trench fill foundations, a builder's favorite, offer simplicity with concrete-filled trenches at least 150mm deep. They're particularly suitable if you've got clay or chalk soil, and you'll find them cost-effective at £65-£85 per cubic meter. Foundation trenches must be at least 1m deep to meet building regulations.
Strip foundations provide an economical option when you're working with good soil conditions, using less concrete than trench fill.
If you're facing challenging ground conditions, pile foundations might be your best choice, though they're the most expensive at around £200 per m². They're particularly useful when you're dealing with inconsistent soil types, but you'll need to factor in the additional cost of ground beams to connect the piles.
Determining the Right Foundation Depth
Before breaking ground on your extension, determining the correct foundation depth is vital for structural integrity and long-term stability. Your foundation design must account for local soil conditions, climate factors, and load distribution requirements to guarantee your extension stands the test of time. Additionally, working with experienced house extension builders will ensure that all factors are considered during the planning process.
As a homeowner planning an extension, you'll need to take into account these significant depth requirements:
- Maintain a minimum depth of 1 metre for standard conditions, though you may need to go deeper based on soil type.
- Confirm your concrete base is at least 150mm thick within the foundation trench.
- Position your damp-proof course and ground floor level a minimum of 150mm above ground level.
- Factor in deeper foundations if there are nearby trees, drains, or unstable soil conditions.
For residential extensions, the typical foundation depth range is between 900mm to 1200mm. Clay soil especially requires foundations deeper than 0.9 metres due to its tendency to expand and contract with weather changes. You'll want to work closely with a qualified professional who can assess your specific site conditions. They'll help you determine if you need to exceed these minimum requirements based on factors like clay soil, high water tables, or local building regulations.
Soil and Ground Conditions

The success of your extension depends heavily on the soil and ground conditions beneath your building site. You'll want to understand how different soil types affect your foundation's stability, as this knowledge will help you make informed decisions about your project's requirements.
If you're dealing with clay soil, you'll need to be particularly mindful of soil moisture changes that can cause expansion and contraction. Your foundations should extend beyond 0.9m to guarantee stability, and you'll want to take into account the impact of nearby trees, which can affect ground stability through root systems. It's crucial to consider that proper load distribution is essential when designing foundations to safely transmit building weight to the ground. Visual inspection and testing can help identify stable soil layers that will provide optimal support for your foundation. Additionally, consulting with extension specialists can ensure that foundation designs meet the unique challenges posed by local soil conditions.
For sandy soils, you're looking at different considerations – foundations need to be at least 450mm deep to protect against frost damage.
While soil surveys aren't always mandatory, they're incredibly valuable for your project. They'll help you identify what builders call "good ground" – those darker, undisturbed layers that provide ideal support.
Don't forget to take into account existing site features like trees and drains, as they'll influence your foundation decisions. Working with local building control officers can provide additional insights into your specific ground conditions, guaranteeing your extension stands on solid ground.
Building Regulations and Legal Requirements
Understanding soil conditions leads naturally to maneuvering the regulatory framework that governs your extension project. Proper soil assessment is crucial because it influences the foundation depth required for stability.
You'll need to guarantee legal compliance with building regulations while steering through various requirements that protect both you and your property's integrity.
When planning your extension's foundations, you'll need to follow these essential regulatory steps:
- Obtain necessary approvals – check if you're covered under Permitted Development Rights or need full planning permission.
- Schedule foundation inspections with Building Control Officers at key stages: initial site review, excavation, and concrete pouring.
- Verify your foundation depth meets local requirements, especially concerning frost lines and soil conditions.
- Confirm compliance with Parts A and C of building regulations for structural stability.
A Full Plans application is highly recommended over a Building Notice to ensure clear guidance throughout the project, as it provides a more detailed overview of the construction process.
Your extension project must adhere to specific size limitations, typically not exceeding half the land area around your house. The application process for obtaining necessary permissions can take several weeks to months.
While there's no universal minimum foundation depth in the Building Regulations 2010, you'll need to meet site-specific requirements. Consulting with local experts may help determine the best approach based on your unique situation.
If you're in a conservation area or National Park, you'll face additional restrictions, which further emphasizes the importance of securing all necessary permissions prior to construction.
Essential Materials and Construction Methods

Selecting appropriate materials and construction methods invariably determines the success of your extension's foundation.
You'll need to carefully evaluate your foundation materials based on your soil type and the load requirements of your structure. Whether you're opting for traditional concrete and steel reinforcement or exploring eco-friendly alternatives, each choice plays a vital role in your extension's long-term stability. Regular soil testing is essential for determining the most suitable foundation design and preventing future structural issues. Professional consultation with a geotechnical engineer is highly recommended for accurate soil analysis.
When it comes to construction techniques, you've got several proven methods at your disposal. If you're dealing with weak soil, you might want to contemplate pile foundations with ground beams, which provide excellent support for around £200 per m².
For more stable ground conditions, you could opt for strip or trench fill foundations, which are more cost-effective solutions. The excavation process needs to be precise, and you'll want to guarantee proper concrete mixing and curing times.
Remember that your choice of foundation type isn't just about current needs – it's about creating a lasting structure that'll serve you well for years to come.
Working with experienced contractors who understand these various construction techniques will help ensure your foundation is built to last.
Common Foundation Design Challenges
When you're planning your single-storey extension, you'll quickly discover that soil type can greatly impact your foundation design, with clay soils requiring deeper foundations than sandy or gravelly substrates.
You'll need to watch for groundwater issues, which can compromise your foundation's stability and potentially lead to costly drainage solutions before construction begins.
Understanding these challenges early in your planning process will help you work with your contractor to develop appropriate solutions, whether that means installing additional drainage systems or modifying your foundation depth specifications.
Soil Type Complications
Several common soil type complications can greatly impact foundation design for your single-storey extension. When dealing with clay complications, you'll need to understand how moisture management affects your foundation's stability, as clay soils can expand and contract markedly with weather changes.
You'll want to guarantee your foundation depth exceeds 0.9m to accommodate this movement and prevent structural issues.
To help you navigate soil-related challenges, here are four essential considerations for your extension project:
- Clay soil requires deeper foundations due to its 0.75-0.9m expansion range
- Sandy or chalk soils need foundations below 450mm to prevent frost damage
- Wet soil conditions can cause foundation walls to bow and heave
- Dry soil may create gaps between foundation walls and surrounding ground
You'll need to pay special attention to seasonal changes and how they affect your specific soil type. Additionally, it's crucial to consider the impact on your property value post-renovation, which can average a 23% rise in property value.
If you're building on poorly compacted fill soil, you might face uneven settlement issues. That's why it's vital to work with a professional who can assess your site's soil conditions and recommend appropriate foundation depths and designs for your extension.
Ground Water Issues
Ground water issues pose three critical challenges for your extension's foundation design and construction process.
First, you'll need to manage the water table during excavation, as high levels can destabilize your trenches and compromise construction quality. You'll likely require continuous pumping to keep the site workable and prevent water from weakening your concrete mix.
Secondly, you'll need to address how water affects your foundation's long-term stability. When soil absorbs water unevenly, it can swell and create pressure against your foundation walls. This pressure often leads to cracks and structural issues that you'll want to avoid. Your foundation's durability depends on proper water management from day one.
To overcome these challenges, you'll need to implement specific design strategies. Consider installing gravel rafts if you're dealing with a high water table, and don't forget to include sump pits in your drainage system.
You'll also want to use slip membranes in trenches and guarantee proper site grading. Working with a geotechnical engineer can help you develop the right approach for your specific situation, guaranteeing your extension's foundation remains stable for years to come.
Professional Expertise and Planning

Before starting a single-storey extension project, you'll need to engage qualified professionals to confirm your foundation design meets all necessary requirements.
Your engineering consultation will assess local conditions, soil composition, and structural requirements to guarantee your extension's long-term stability. A thorough foundation assessment isn't just a regulatory box to tick—it's essential for your family's safety and your home's durability.
Working with professionals helps you navigate the complexities of building regulations and local authority requirements.
Here's what you'll need to take into account with your team:
- Foundation depth specifications based on your soil type, with clay soils requiring depths beyond 0.9m
- Compliance with permitted development rights, confirming your extension doesn't exceed half your available land area
- Integration requirements between new and existing structures, including expansion joints
- Future-proofing considerations if you're planning additional modifications later
Final Thoughts
As the old saying goes, "A house is only as strong as its foundation," and this couldn't be truer for your extension project. You'll need to carefully consider soil conditions, foundation types, and building regulations while working with qualified professionals to guarantee success. Whether you're choosing strip, raft, or pile foundations, remember that proper planning and expert guidance will help you build a sturdy extension that'll stand the test of time.


